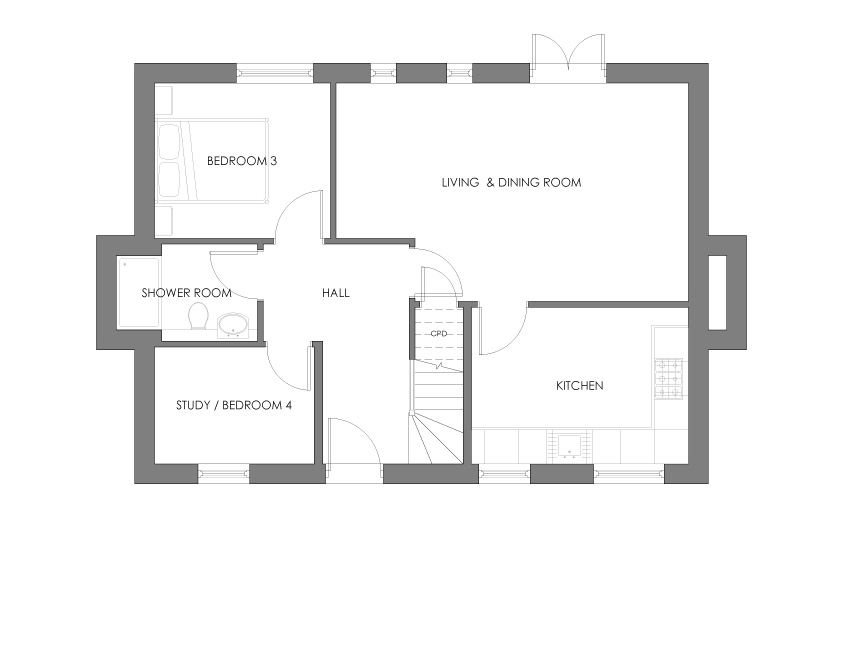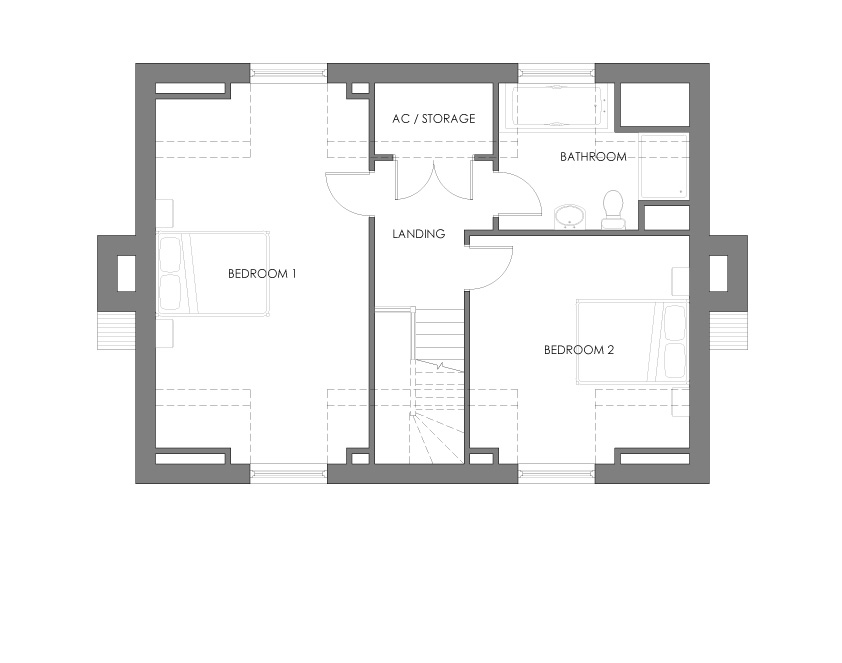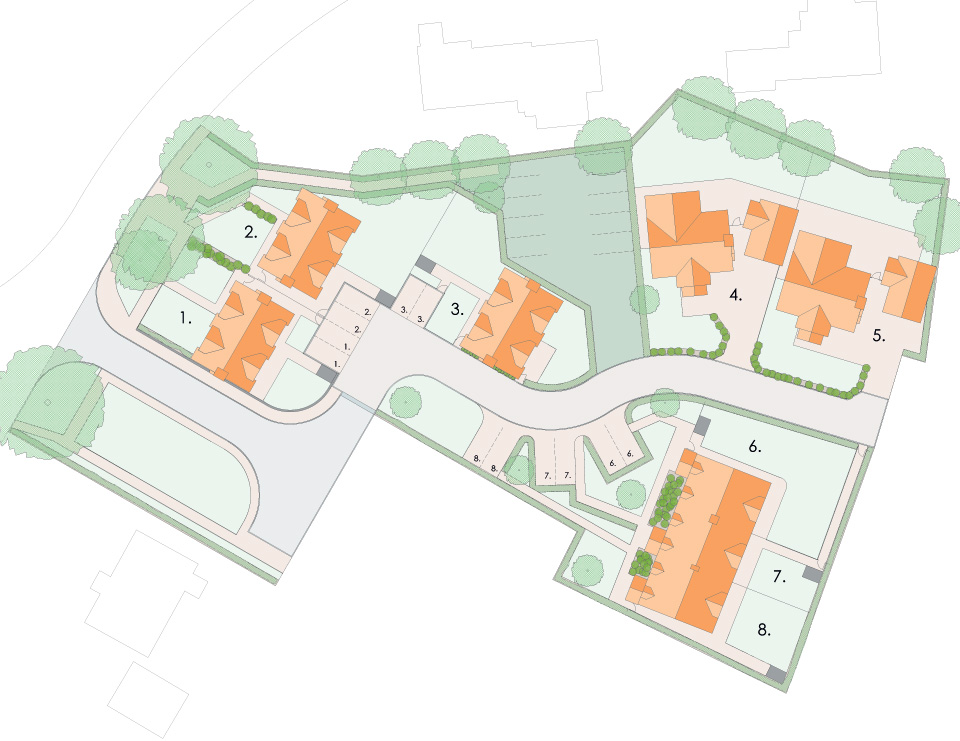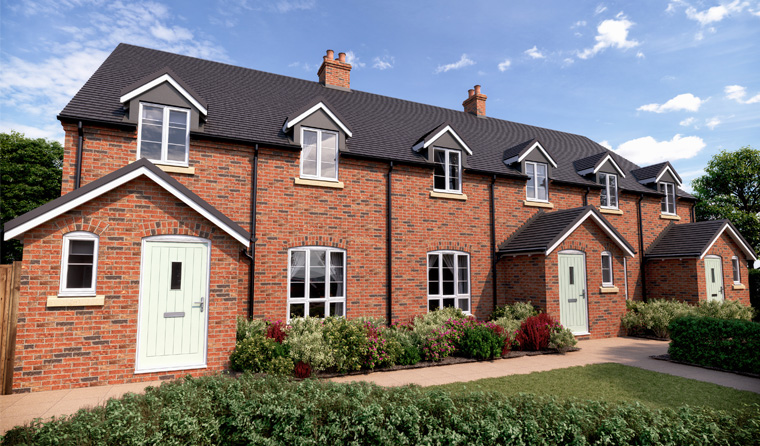Plot 2 – The Stackyard
The Stackyard is a beautifully designed development, of just 8 terraced and detached properties set in the attractive village of Waters Upton.
Property details
Plot 2 is a detached house offering extremely flexible accommodation. Two bedrooms and bathroom are located on the first floor, whilst the ground floor incorporates up to two further bedrooms, with an adjacent shower room giving a variety of options for flexible living.

4 Bedrooms

2 Bathrooms

1365 sq foot approx.

Guide price £294,950
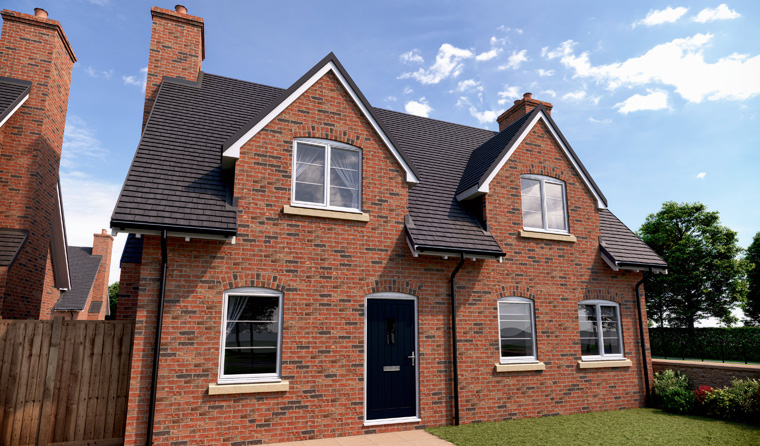
Floorplans & siteplans
