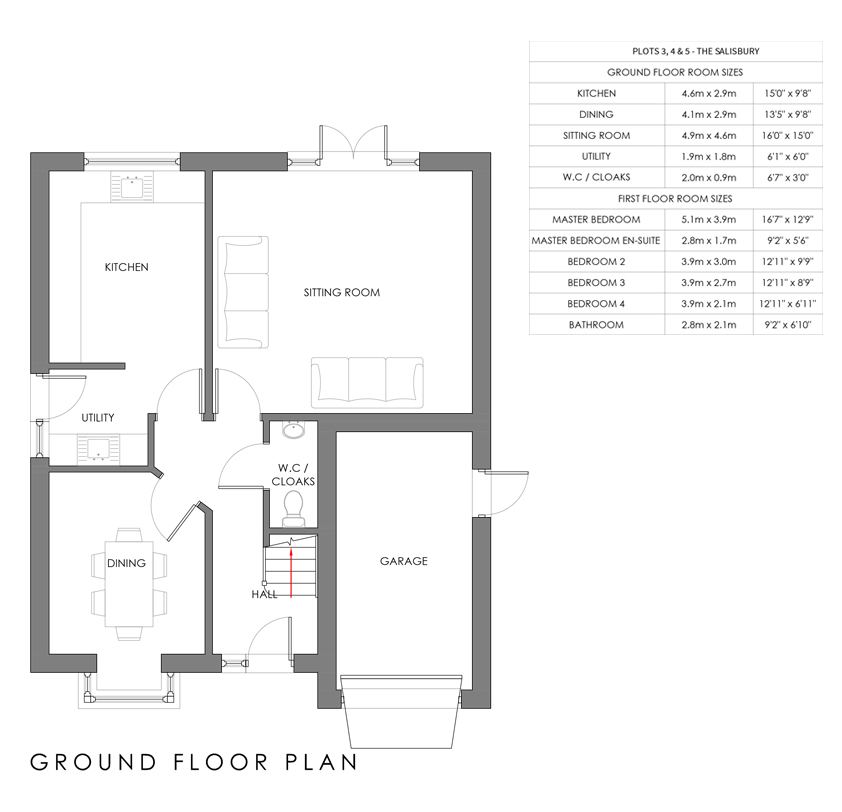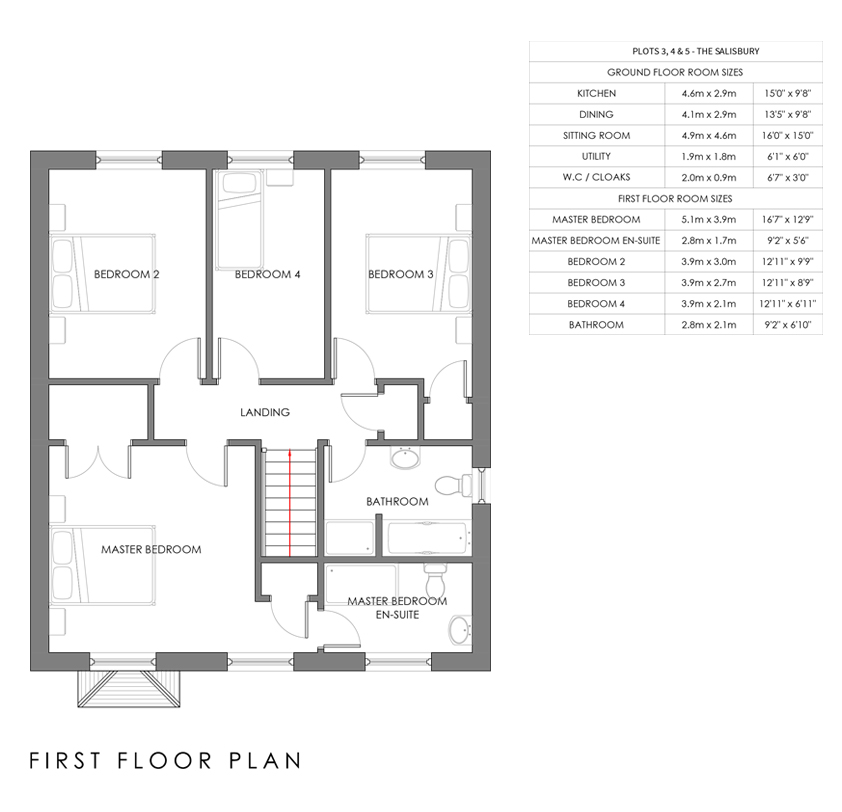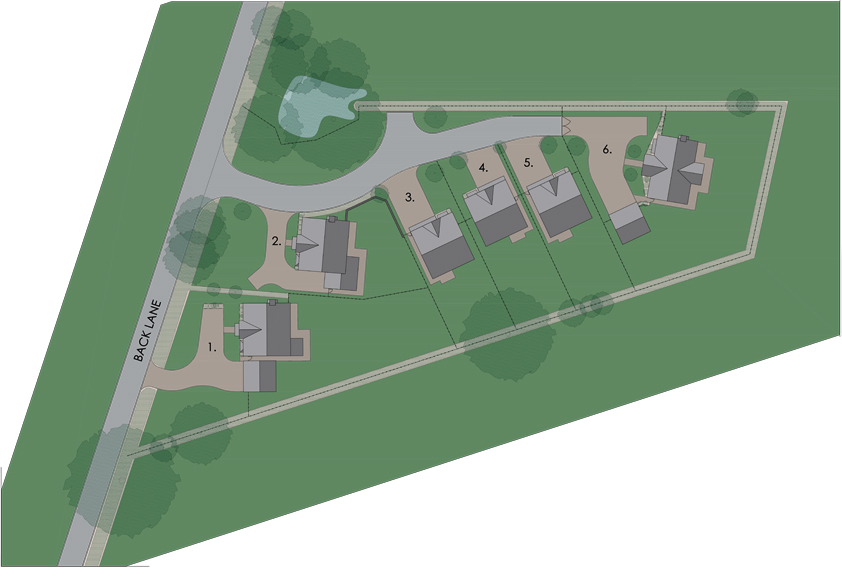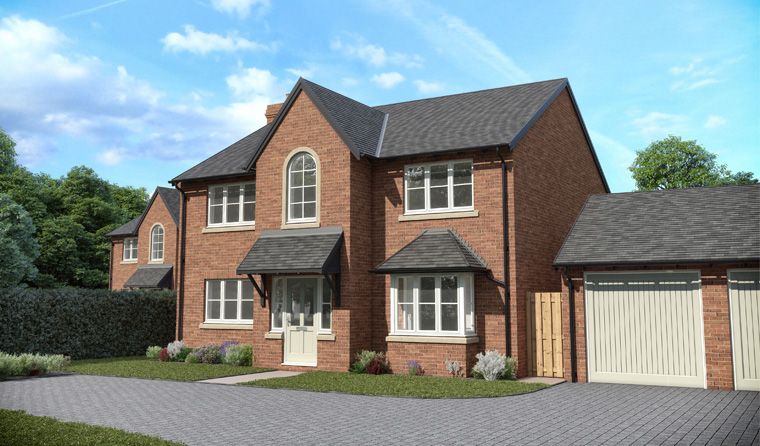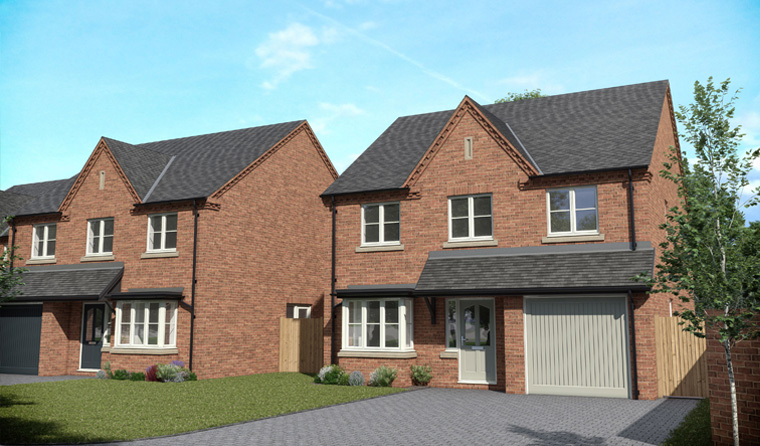Plot 3 – The Salisbury – Leverett Grove
Leverett Grove is a small niche development of just six four bedroom homes located in the lovely village of Tibberton, Shropshire. They are all set within spacious plots and provide a variety of floor areas starting at around 1350 square feet.
Property details
Plot 3 is a well laid out and designed 4 bedroom house with ensuite to the master bedroom. The ground floor includes a large well proportioned lounge and separate dining room along with an integral garage. Images & floorplans for guidance purposes only.

4 Bedrooms

2 Bathrooms

1350 sq ft approx

£329,950
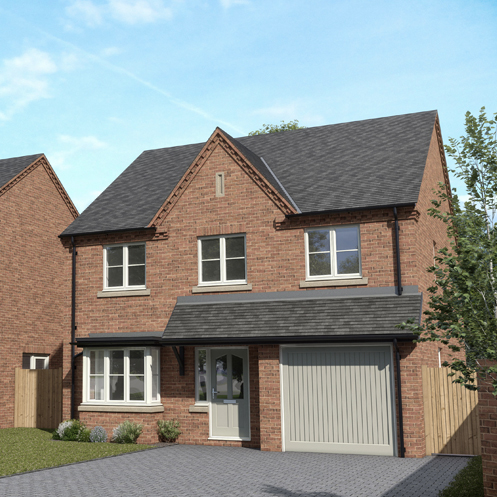
Floorplans & siteplans
