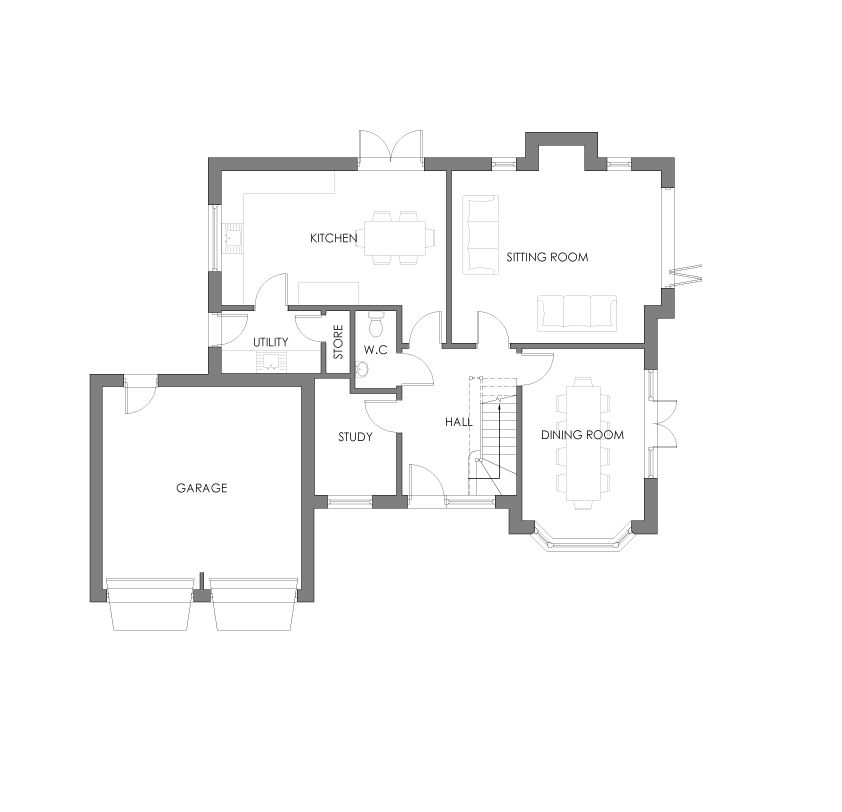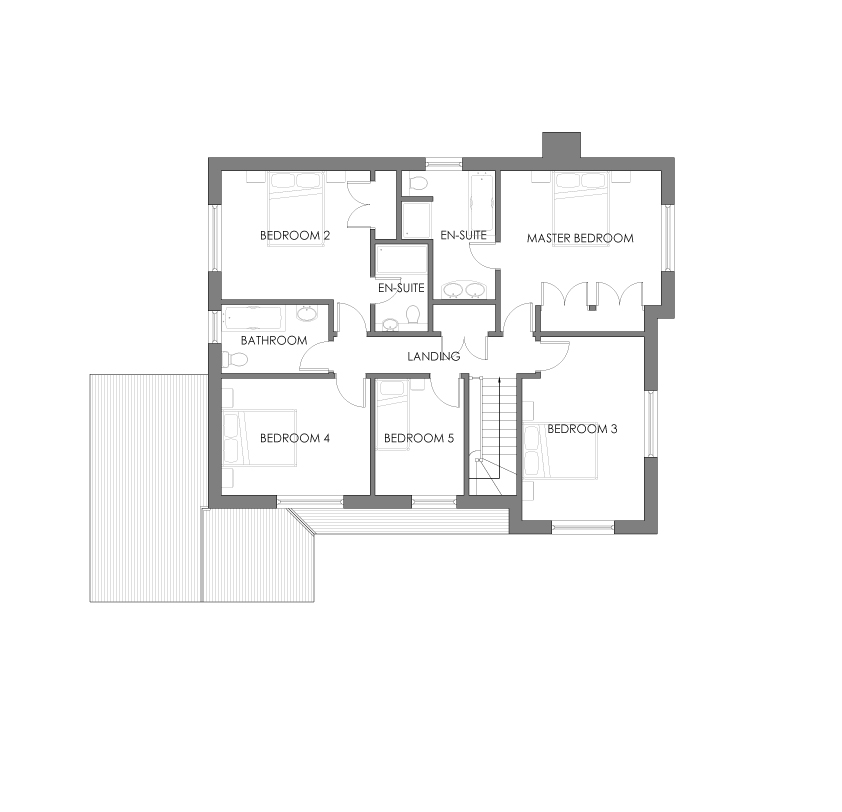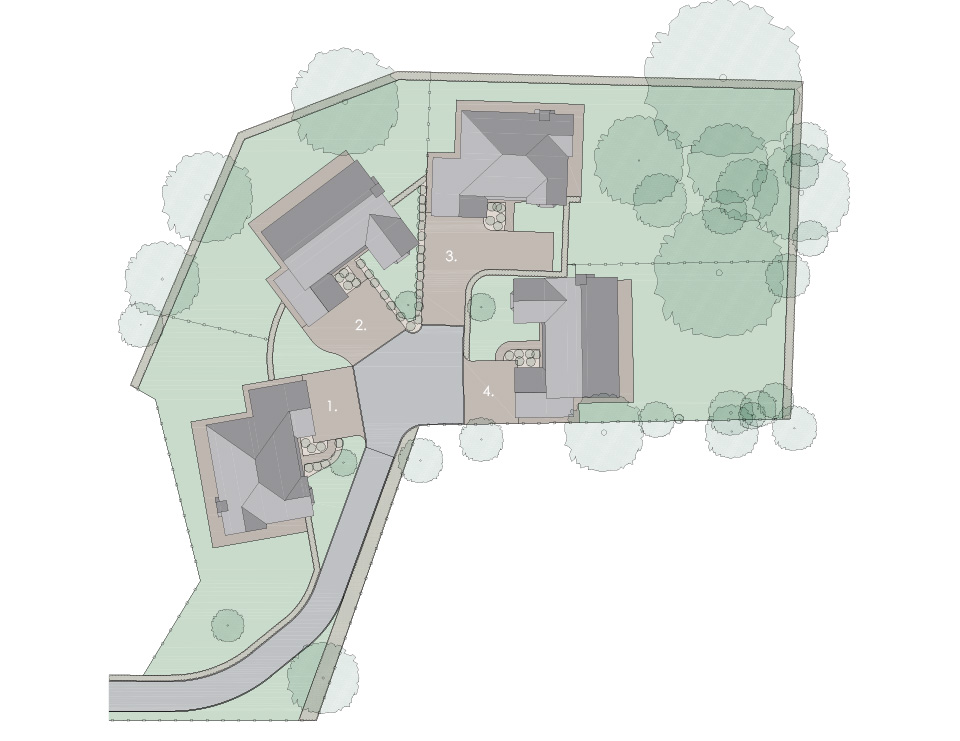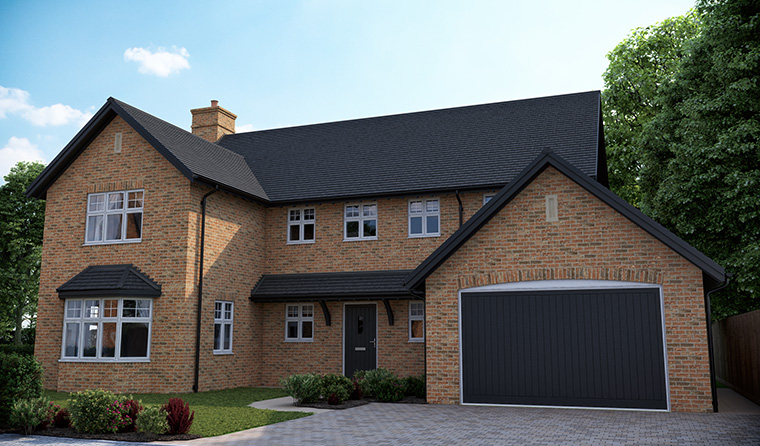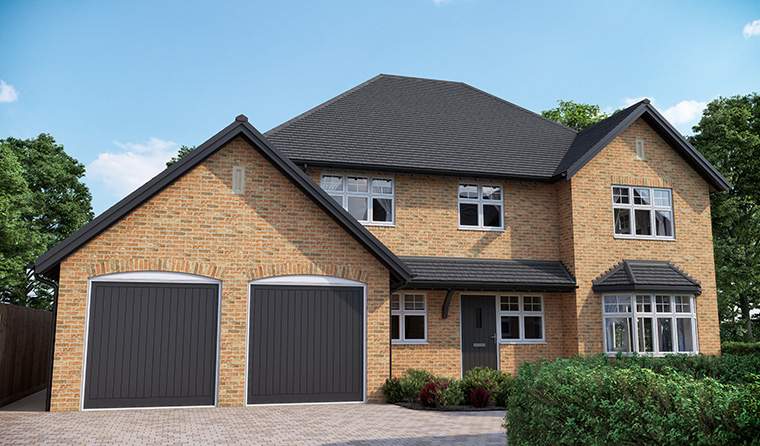Plot 3 – Warwick Park
Property details
Plots 3 is a traditionally designed 5 bedroom home with integral double garage. The ground floor includes a spacious kitchen breakfast area along with separate sitting room, dining room and study. The first floor incorporates en-suites to both master and guest bedrooms along with a family bathroom.

5 Bedrooms

3 Bathrooms

2115 sq foot approx.

£635,000
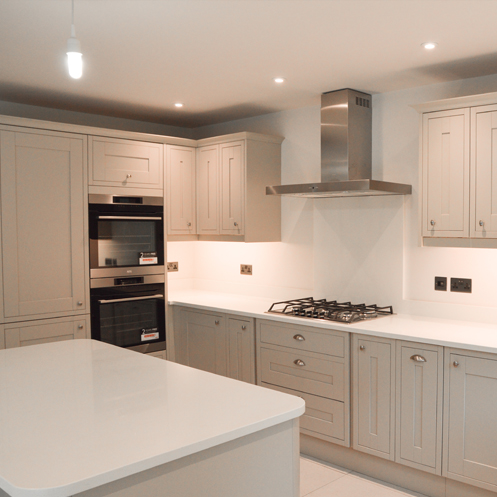
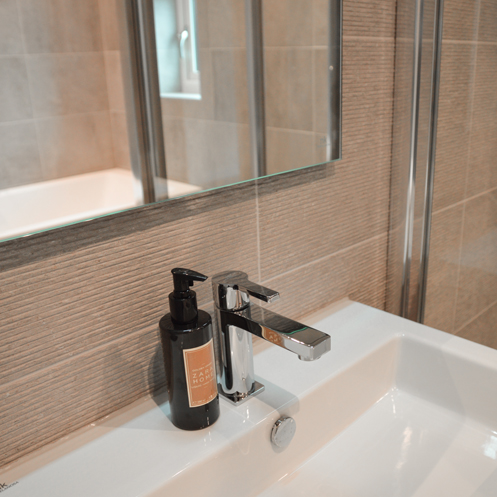
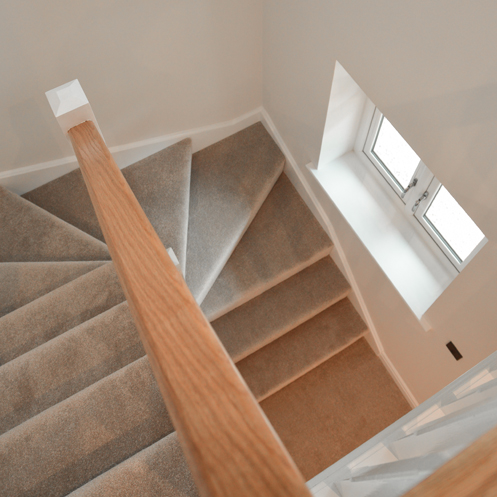

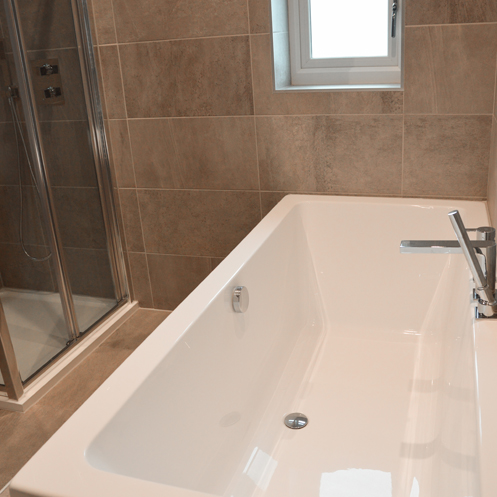
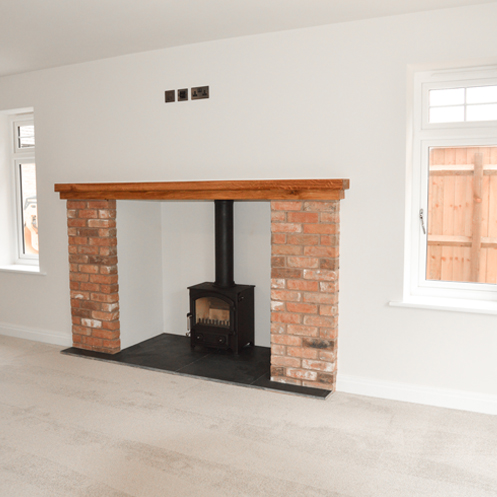
Floorplans & siteplans
