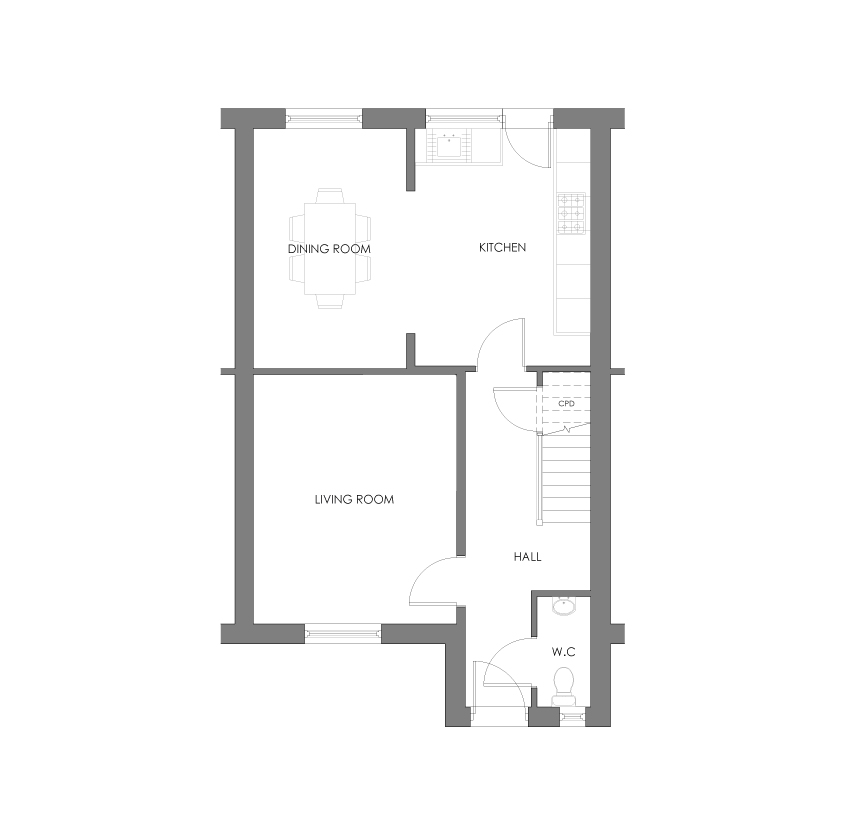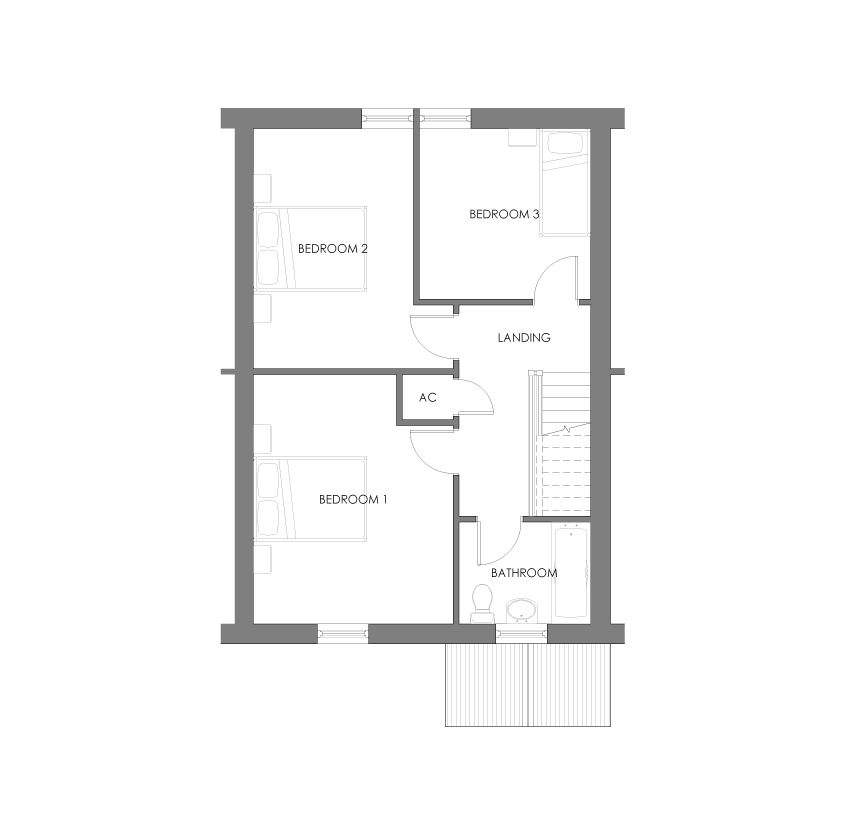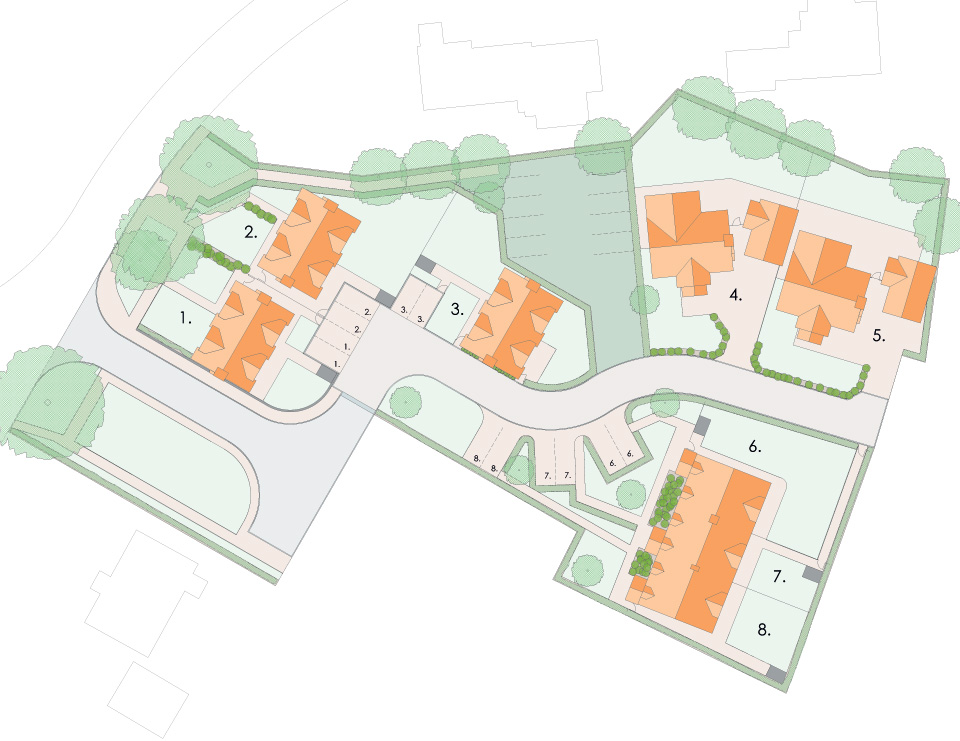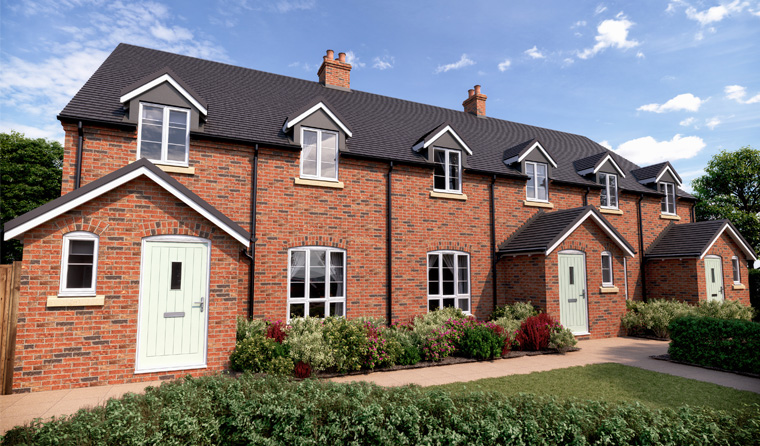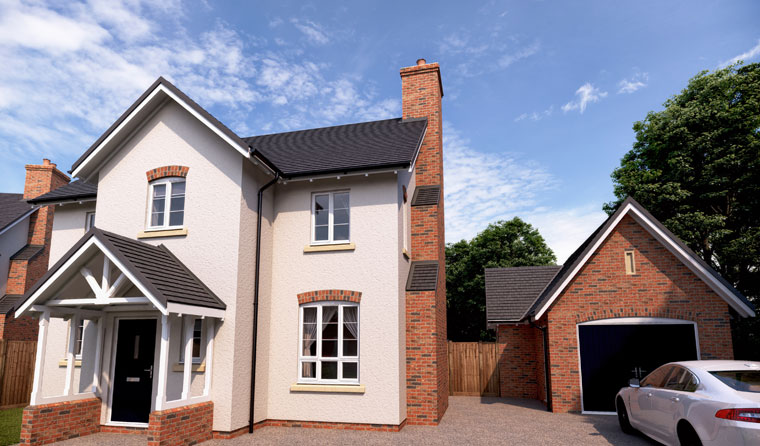Plot 7 – The Stackyard
The Stackyard is a beautifully designed development, of just 8 terraced and detached properties set in the attractive village of Waters Upton.
Property details
Plot 7 is a particularly spacious three bedroomed terrace with views over open fields to the rear and includes two parking spaces within a landscaped garden area to the front of the properties. The ground floor includes a semi open plan kitchen/dining area.

3 Bedrooms

1 Bathroom

1119 sq foot approx.

Guide price £229,950
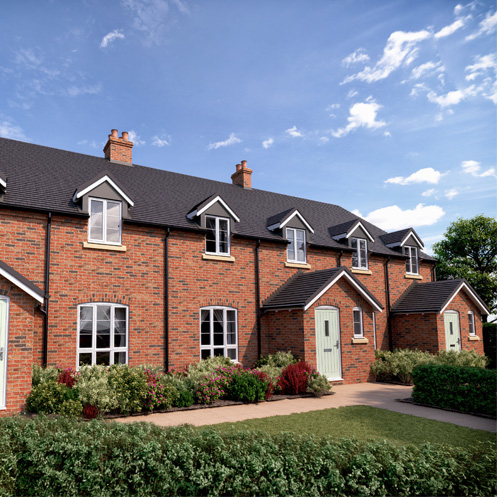
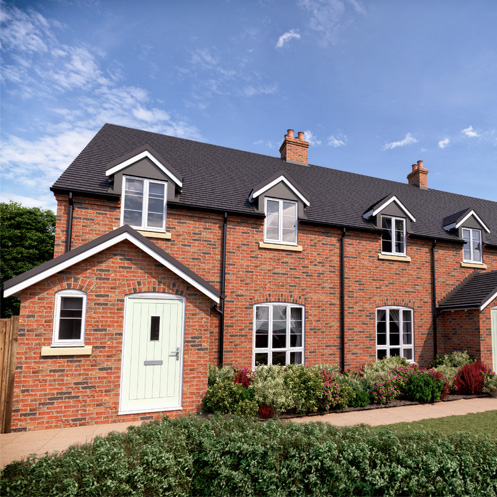
Floorplans & siteplans
